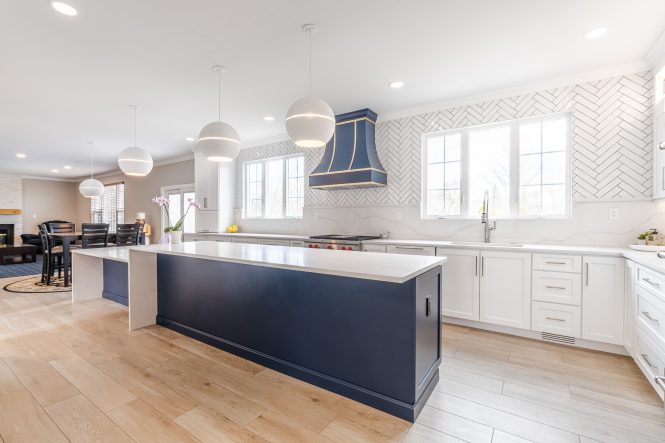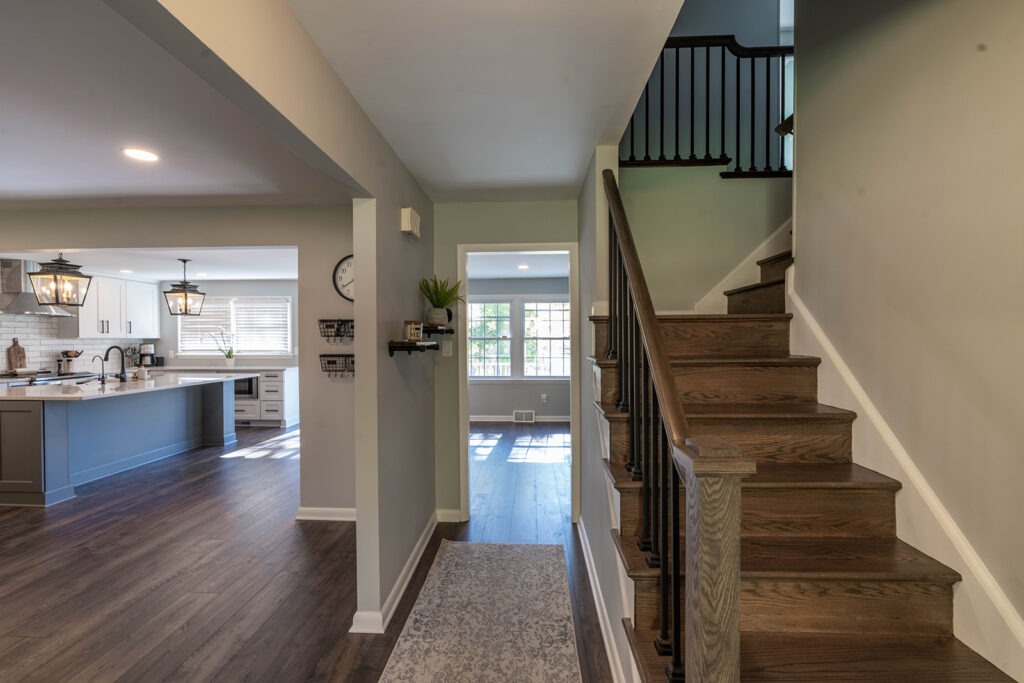

Open floor plans are a defining characteristic of many modern homes, emphasizing spaciousness and seamless living areas. This trend, driven by a desire for larger, more connected spaces, continues to evolve. Modern homeowners frequently seek to make the most of their available space, often aiming for a cohesive blend of functionality and visual appeal. This article delves into the nuances of incorporating open floor plans into contemporary design, tackling common issues and offering solutions for achieving optimal results. We will discuss design considerations, layout strategies, and smart functionality to maximize the space and address the common concerns of living in an open concept layout.
Design Considerations for Open Floor Plans
Aesthetics and Flow
Open floor plans heavily rely on creating a smooth flow between different areas. Careful consideration of the aesthetic elements, such as color palettes, textures, and lighting, is essential in achieving a unified look. A cohesive design approach avoids visual fragmentation, promoting a sense of spaciousness and interconnectedness. Utilizing different textures, materials, or furniture styles can introduce subtle visual distinctions while maintaining a balanced look. For example, a modern dining area can be seamlessly integrated into a living space through careful use of color and the selection of furniture that complements the overall theme. A key factor is to minimize clutter by strategically placing furniture and decor to visually connect spaces while preventing a cluttered or congested look. Choosing furniture that suits the space’s dimensions and layout is an absolute necessity, and should be done with extreme care, since inappropriate choices will negate all the effort of well-balanced design. Architects and interior designers can help create a balanced space that seamlessly blends seamlessly into the modern design trend.
Layout and Zoning
Defining functional zones within an open floor plan is critical for maintaining clarity and visual appeal. Use strategic furniture placement, area rugs, and different flooring materials to delineate spaces like dining, living, and kitchen areas. For example, a visually distinct dining area can be created by adding a high-quality area rug, a beautiful chandelier, and elegant dining chairs, clearly defining the space without sacrificing the flow. Thoughtful layout planning addresses the inevitable need for defining areas, while remaining faithful to the open concept’s goal of flow. A careful balance and strategic design considerations are absolutely vital to avoid visual clutter and maintain a modern aesthetic, while achieving a balanced flow.
Integrating Functionality into Open Floor Plans
Multifunctional Spaces
Open floor plans excel at maximizing the space’s functionality. One of the most common approaches is to design multifunctional spaces—rooms that can serve multiple purposes. A media room, for instance, can effortlessly transition into a home office, playroom, or even a guest suite with the correct furniture. Strategic use of retractable partitions, modular furniture, and lighting adjustments can further enhance the versatility of open spaces. Consider the use of flexible furniture such as sofa beds, which can easily transform a living room into a guest room if needed. These approaches ensure that the space can adapt to the needs of the household.
Smart Storage Solutions
Another crucial component for maximizing space in open floor plans is the effective use of hidden storage. Built-in shelving, wall-mounted cabinets, and integrated storage units can help to declutter the space, keeping everything neatly concealed. Clever storage solutions like these keep items neatly contained, allowing for a visually clean and uncluttered space, enhancing functionality.
Addressing Common Challenges of Open Floor Plans
Noise Management
Open floor plans can sometimes present noise management challenges. Strategies for sound mitigation include strategic use of sound-absorbing materials, such as rugs, curtains, and acoustic panels. Carefully chosen furniture and decor elements can also play a role in noise absorption. These thoughtful solutions make the open space more livable. Using strategically placed plants and acoustic panels can soften the sound waves, creating a more harmonious space. Similarly, careful consideration of the acoustic qualities of materials such as flooring and walls can significantly impact the overall sound profile of the space, offering various methods and products available for noise management, including sound-absorbing materials, soundproofing strategies, and carefully selected furniture.
Maintaining Distinct Spaces
Balancing the openness of the layout with the need for distinct spaces is critical. Using different lighting schemes, varying flooring materials, and strategic furniture arrangements can create a sense of separation without sacrificing the overall sense of unity. The use of varying textures in materials or the use of color palettes within the same home can offer a balance between visual unity and defining different spaces.
Maintenance Concerns
Maintaining cleanliness and order is an important consideration. Strategically placing furniture to minimize dust accumulation and incorporate low-maintenance materials such as hard flooring in high-traffic areas can mitigate these concerns. The design of the space and materials used can greatly influence how easily the space can be kept clean.
Contemporary Approaches to Open Floor Plans
Integrating Technology
Smart technology can significantly enhance the functionality and efficiency of open floor plans. Integrating smart lighting systems, automated blinds, and voice-activated appliances can streamline daily tasks and enhance the space’s responsiveness to different needs and uses. These technologies can easily enhance and elevate the use of open concept homes while providing a seamless experience for the residents.
Sustainable Design
Open floor plans lend themselves to sustainable design approaches. Utilizing natural light, incorporating energy-efficient appliances, and choosing sustainable materials for construction and décor can significantly reduce environmental impact. These materials and strategies help mitigate the home’s carbon footprint.
Adaptable Spaces
Consider the evolving needs of your family and design accordingly. Open floor plans often accommodate future adaptations, enabling the space to be easily configured and reconfigured as lifestyles change. Modular furniture and multi-purpose spaces can support these modifications.
Real-World Examples and Case Studies
Home Remodel Success Stories
Numerous successful home remodeling projects have utilized open floor plans to create stunning and functional spaces. Case studies demonstrate how careful design, layout, and space utilization can address various challenges and create truly unique spaces. These stories showcase projects that have beautifully blended different spaces together using colors, lighting, and materials. By studying these cases, homeowners and designers can gain valuable insight into designing their own living spaces. Several articles and websites on home design provide inspiration and ideas for creating successful open floor plans.
Creating Seamless Transitions
Design Integration
Creating a seamless flow from one space to another requires careful consideration of the elements that define those areas. Using the same color scheme throughout the home, consistent flooring materials, and thoughtful lighting placement can make spaces feel connected. For example, incorporating a similar color palette throughout the dining room and living room can promote a sense of unity.
Open Floor Plans and Lifestyle
Adaptability and Flexibility
Open floor plans can easily adapt to changing lifestyles. The modular nature of these designs makes them amenable to future modifications. Modular furniture and multi-purpose spaces can adapt to changing family dynamics, and allow the home to adjust to evolving lifestyles.
Budget-Friendly Open Floor Plans
Strategic Choices
Open floor plans are not exclusive to high-end design. With strategic choices of materials, furniture, and finishes, homeowners can incorporate open floor plans into a range of budgets. By carefully selecting affordable materials, such as laminate flooring or paint, and opting for versatile furniture, homeowners can achieve a stylish open floor plan within their budget.
Green Design and Open Floor Plans
Sustainable Solutions
Open floor plans can be easily integrated into green design principles. Maximize natural light, choose sustainable materials, and focus on energy-efficient appliances to create a home that is both beautiful and environmentally responsible. This approach is increasingly important to meet modern sustainability goals, creating beautiful and responsible homes for years to come.
Frequently Asked Questions
What are the key advantages of open floor plans in modern homes?
Open floor plans offer several advantages in modern homes. They enhance a feeling of spaciousness, promote natural light and air circulation, and facilitate seamless interaction between family members. The increased sense of openness often creates a more sociable and livable atmosphere, ideal for modern households looking for increased connection and shared experiences.
What are the common design pitfalls to avoid when designing an open floor plan?
Common design pitfalls in open floor plans include poor consideration of noise levels, inadequate storage solutions, and a lack of distinct spaces. Failing to address these factors can lead to functional and aesthetic challenges. Proper strategies for sound management, smart storage, and clear demarcation of zones are essential. For example, adding soundproofing materials to separate areas where noise is a major concern will help avoid having spaces where the overall experience is negatively affected by noise.
In conclusion, open floor plans in modern design offer a blend of aesthetic appeal and practicality, enabling homeowners to create spacious and inviting living spaces. By considering the key aspects of design, layout, and functionality, homeowners can seamlessly integrate open floor plans into their homes. If you’re considering an open floor plan, consulting with a skilled architect or interior designer can ensure a successful and personalized design. This will provide the best results in maximizing the space and achieving the desired lifestyle.